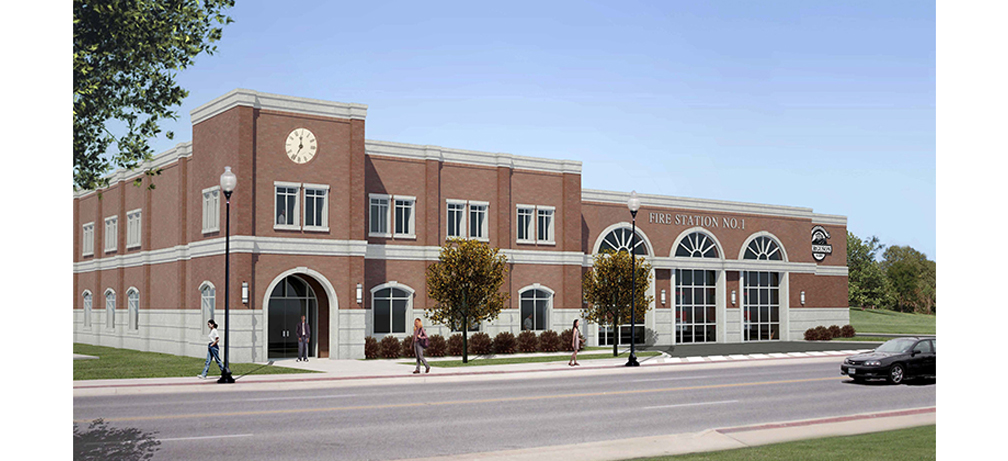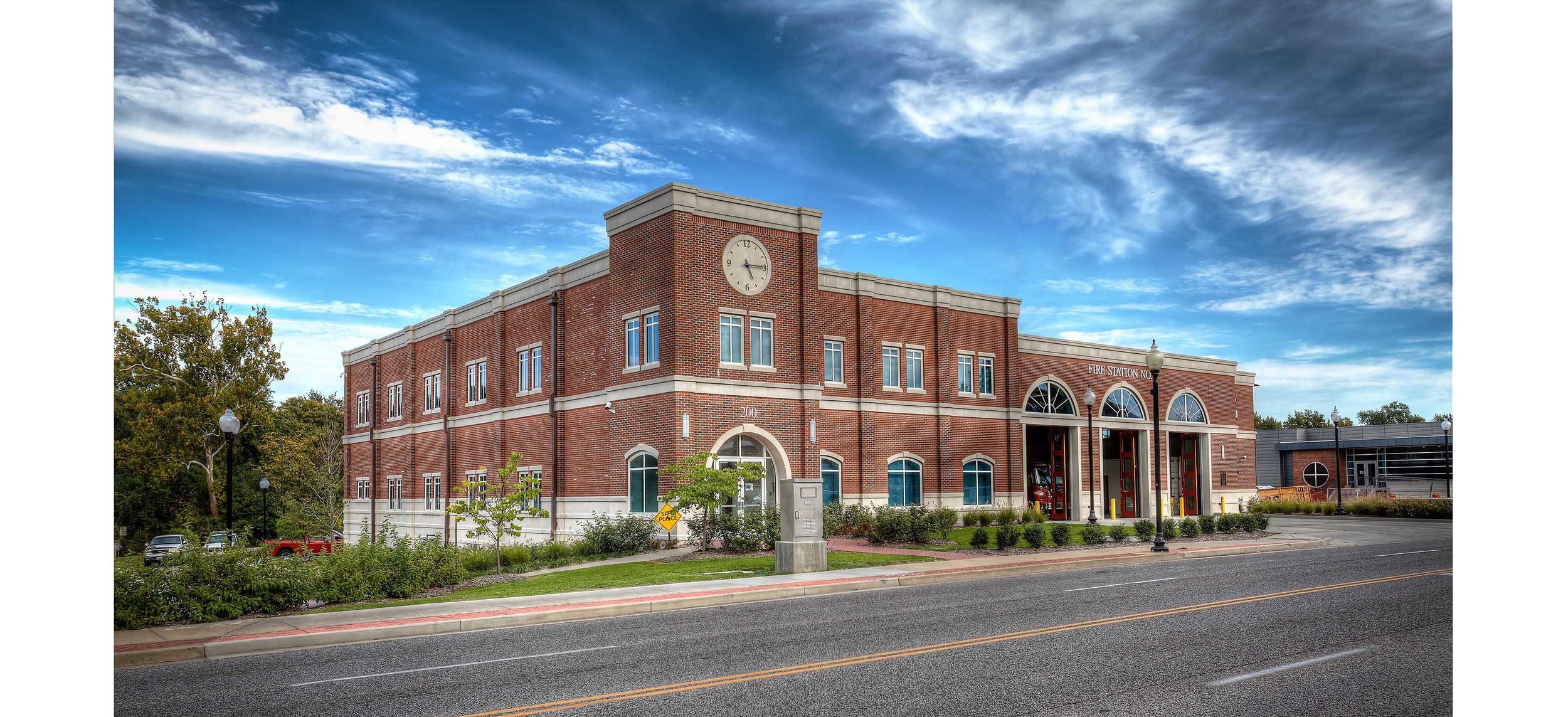Ferguson, MO
25,475 Square Feet
Ferguson’s outdated fire station was in need of enhancements and looked to campos design for new concepts. The mission-critical facility has already served as a “beacon of light” in times of distress for the community.
A transitional structure grows from the context by using blended brick and stone which pay homage to the historical urban fabric. The entry arches and graphic walls recall histories past. The training/multi-purpose room can serve as an emergency center for the community in times of crisis. The apparatus features 3 double deep drive-thru bays with four-fold doors for enhanced response time.
The building provides on-site training, creates a new “home” for the fire fighters, and includes a 3 story training tower. Sustainable/green elements such as rain gardens, white roofing membrane, water efficient fixtures, and low E tinted glass are employed throughout the design.











