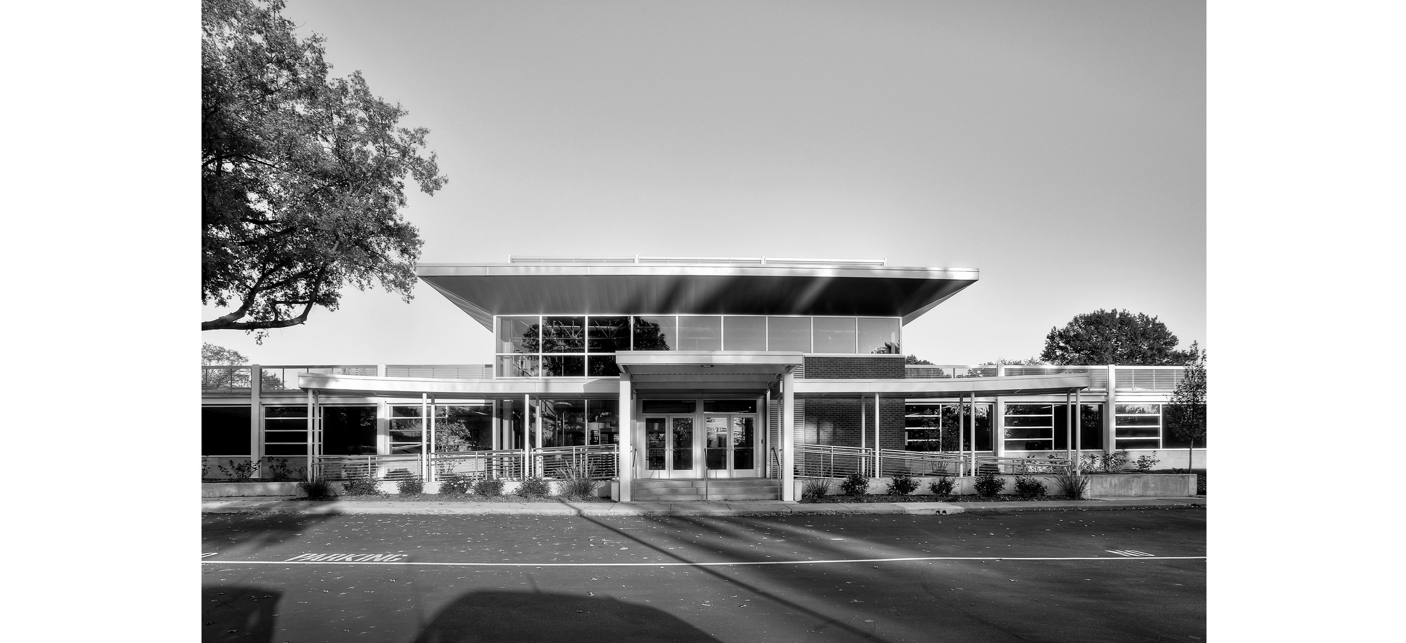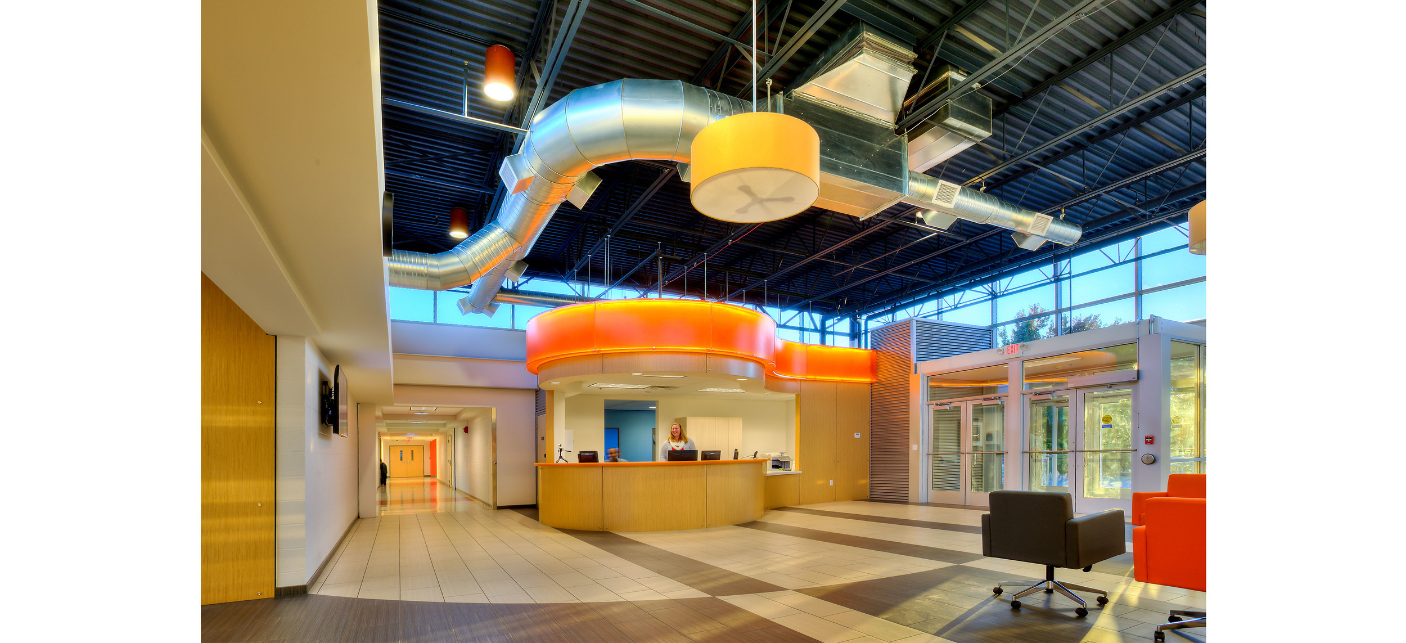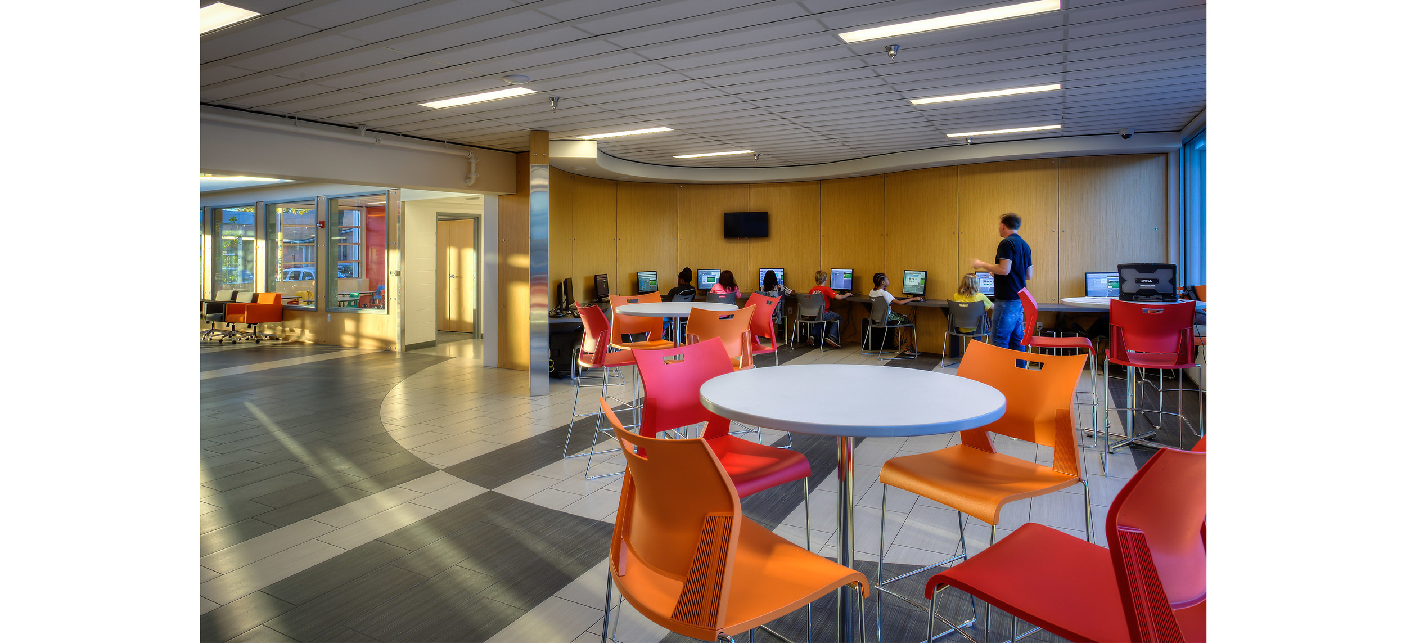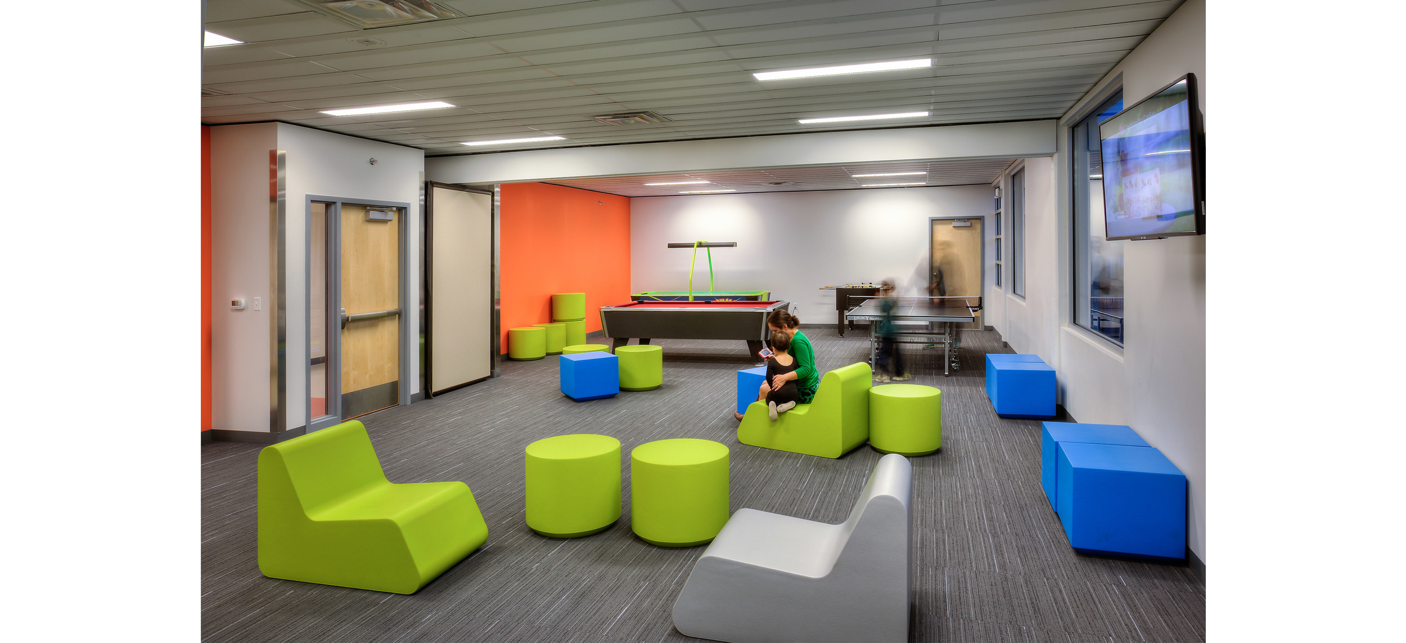Ferguson, MO
34,986 Square Feet
After the existing site was purchased, campos design participated in open town hall meetings to gather community feedback for what the new facilities would encompass. Updated plan concepts and cost estimates were developed from these public forums. campos design literally raised the roof on the design to create an enjoyable experience for the community. The lobby curtainwall features 18 feet of new natural lighting for the interior space; along with an undulating entry desk that is illuminated with a light box, which invites visitors to the core.
Master planned in two phases, phase one featured the development of the new community center which included offices, internet café, 3 multi-purpose rooms, fitness gym, senior center, daycare, youth center, and game room. Phase two included renovating the former church to house weddings, dances, and various events. Sustainable/green items are implemented throughout both designs.













